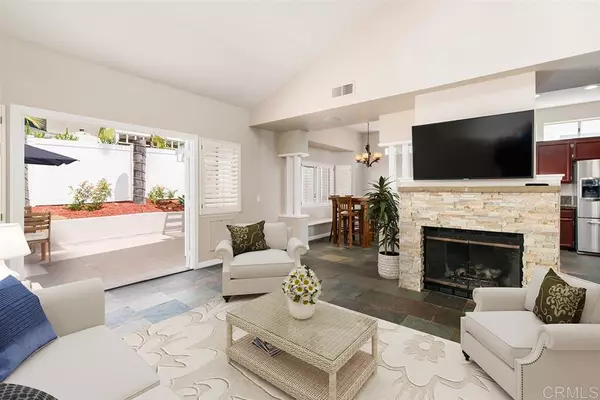For more information regarding the value of a property, please contact us for a free consultation.
287 Triton Cir Encinitas, CA 92024
Want to know what your home might be worth? Contact us for a FREE valuation!

Our team is ready to help you sell your home for the highest possible price ASAP
Key Details
Sold Price $1,235,000
Property Type Single Family Home
Sub Type Single Family Residence
Listing Status Sold
Purchase Type For Sale
Square Footage 1,663 sqft
Price per Sqft $742
MLS Listing ID 200042968
Sold Date 11/20/20
Bedrooms 3
Full Baths 3
Condo Fees $138
HOA Fees $138/mo
HOA Y/N Yes
Year Built 1989
Lot Size 3,049 Sqft
Lot Dimensions Assessor
Property Description
Delightful opportunity to live West of I-5!bWonderful Encinitas oasis in highly sought after North Shore community! As you walk through the door into your spacious living room, take in the sight of the beautiful open floor plan with soaring 2 story ceilings and a wall of windows filling the space with natural light. An elegant stone fireplace and french doors to an oversized patio complete the main living area - thoughtfully set up for indoor/outdoor living! The kitchen w/ breakfast bar & SS appliances opens to the dining room with windows overlooking the backyard so you will never miss a moment. One bedroom on the main floor is perfect as a guest bedroom or a spacious office. The second floor boasts a spacious master bedroom with a private balcony and an additional guest bedroom and/or 2nd master suite complete with an ensuite bath and oversized private deck - perfect for housing family and friends! From the prime location to the expansive backyard patio w/ unlimited potential this North Shore home is ideal for southern California living!
Location
State CA
County San Diego
Area 92024 - Encinitas
Building/Complex Name North Shore
Zoning R-1:SINGLE
Interior
Interior Features Bedroom on Main Level, Walk-In Closet(s)
Heating Forced Air, Natural Gas
Cooling None
Fireplaces Type Fire Pit
Fireplace Yes
Appliance Dishwasher, Disposal, Gas Range, Microwave, Refrigerator, Dryer, Washer
Laundry Electric Dryer Hookup, Gas Dryer Hookup, Inside, Laundry Room
Exterior
Parking Features Attached Carport, Garage, Guest
Garage Spaces 2.0
Garage Description 2.0
Pool None
Roof Type Tile
Porch Open, Patio, Terrace
Attached Garage Yes
Total Parking Spaces 2
Private Pool No
Building
Lot Description Level
Story 2
Entry Level Two
Level or Stories Two
Schools
School District Other
Others
HOA Name McClure Management Inc
Senior Community No
Tax ID 2584104200
Acceptable Financing Cash, Conventional, FHA, VA Loan
Listing Terms Cash, Conventional, FHA, VA Loan
Financing VA
Read Less

Bought with Joseph Lukasik • Big Block Realty
Get More Information




