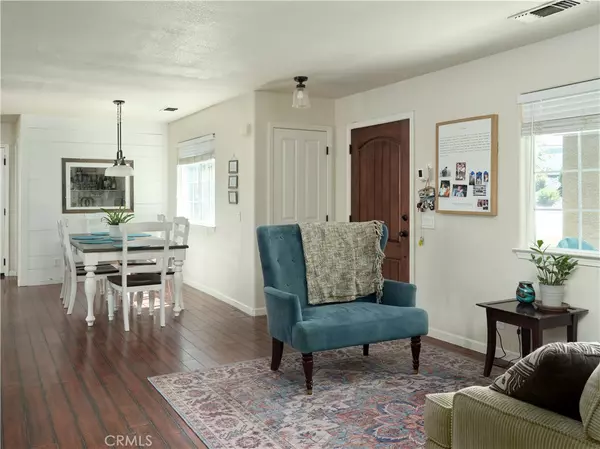For more information regarding the value of a property, please contact us for a free consultation.
545 Andrea CIR Paso Robles, CA 93446
Want to know what your home might be worth? Contact us for a FREE valuation!

Our team is ready to help you sell your home for the highest possible price ASAP
Key Details
Sold Price $749,000
Property Type Single Family Home
Sub Type Single Family Residence
Listing Status Sold
Purchase Type For Sale
Square Footage 2,420 sqft
Price per Sqft $309
MLS Listing ID SC22106326
Sold Date 08/25/22
Bedrooms 4
Full Baths 3
Construction Status Additions/Alterations
HOA Y/N No
Year Built 1996
Lot Size 0.387 Acres
Property Sub-Type Single Family Residence
Property Description
Fantastic location, size and layout of this Modern Farmhouse style home in Paso Robles wine country with abundant natural light and views of the tree covered, rolling hills! This home boasts 4 bedrooms PLUS an office, 3 full baths, all in 2,400+ spacious square feet of living area. As you come in the front door you enter a large formal living room and a sunken family room beyond that with large picture windows, high ceilings and a cozy fireplace. The wood floors create an elegant entry and take you right into the kitchen with its solid surface counter tops, stainless steel appliances and Butler's Pantry. From the sunken family room, pass through the huge barn door to another gathering space surrounded by 3 of the bedrooms, a full bath and large laundry room with a door leading to the back deck. At the other end of this spacious home is the office, guest bathroom and master suite with its bay window and attached bathroom featuring dual vanities and a spacious walk-in closet. The back yard features a wonderful view deck, hookups for a spa, garden area and lots & lots of space to roam on more than a 3rd of an acre. Oh, AND plenty of underhouse storage. Close to Centennial Trail, parks, schools, shopping and places of worship.
Location
State CA
County San Luis Obispo
Area Pric - Pr Inside City Limit
Zoning R1
Rooms
Main Level Bedrooms 1
Interior
Interior Features Balcony, Ceiling Fan(s), Crown Molding, Separate/Formal Dining Room, Granite Counters, High Ceilings, Open Floorplan, Pantry, Pull Down Attic Stairs, Recessed Lighting, Storage, Sunken Living Room, Attic, Primary Suite, Utility Room, Walk-In Closet(s)
Heating Forced Air, Fireplace(s)
Cooling Central Air
Flooring Carpet, Tile, Wood
Fireplaces Type Family Room, Gas
Equipment Satellite Dish
Fireplace Yes
Appliance Dishwasher, Gas Cooktop, Disposal, Gas Oven, Gas Water Heater, Microwave, Refrigerator, Vented Exhaust Fan, Water To Refrigerator
Laundry Washer Hookup, Gas Dryer Hookup, Laundry Room
Exterior
Exterior Feature Rain Gutters
Parking Features Door-Multi, Garage Faces Front, Garage, Garage Door Opener
Garage Spaces 2.0
Garage Description 2.0
Fence Chain Link, Good Condition, Wood
Pool None
Community Features Curbs, Suburban, Sidewalks, Park
Utilities Available Cable Connected, Electricity Connected, Natural Gas Connected, Sewer Connected, Water Connected
View Y/N Yes
View Park/Greenbelt, Hills
Roof Type Flat Tile
Porch Covered, Deck
Total Parking Spaces 2
Private Pool No
Building
Lot Description Back Yard, Sloped Down, Sprinklers In Rear, Sprinklers In Front, Near Park, Sprinklers Timer, Sprinkler System
Story Two
Entry Level Two
Foundation Raised, Slab
Sewer Public Sewer
Water Public
Architectural Style Traditional
Level or Stories Two
New Construction No
Construction Status Additions/Alterations
Schools
School District Paso Robles Joint Unified
Others
Senior Community No
Tax ID 009567002
Security Features Smoke Detector(s)
Acceptable Financing Relocation Property
Listing Terms Relocation Property
Financing FHA
Special Listing Condition Standard
Read Less

Bought with Jaimey Jones Big Block Realty
Get More Information




