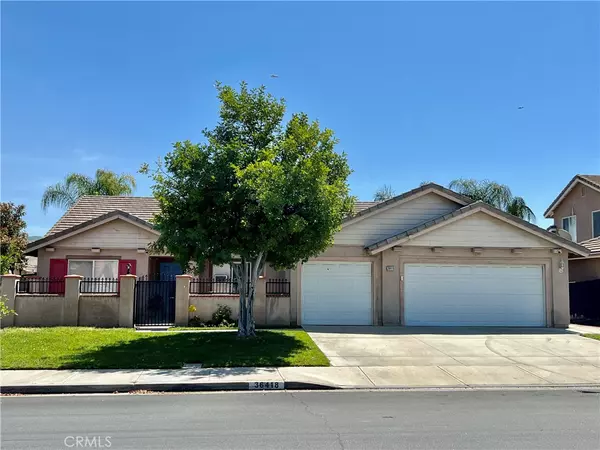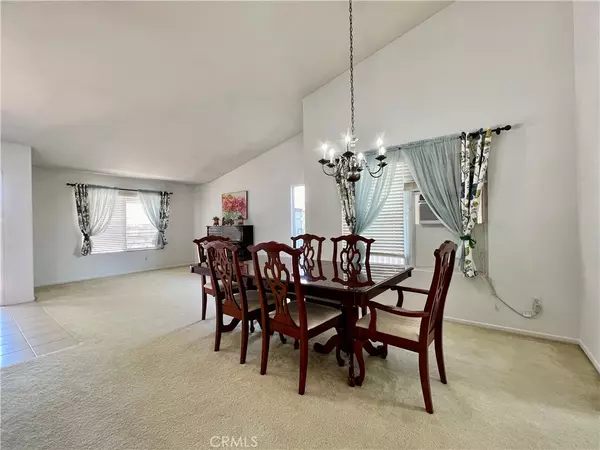For more information regarding the value of a property, please contact us for a free consultation.
36418 Cognac ST Winchester, CA 92596
Want to know what your home might be worth? Contact us for a FREE valuation!

Our team is ready to help you sell your home for the highest possible price ASAP
Key Details
Sold Price $560,000
Property Type Single Family Home
Sub Type Single Family Residence
Listing Status Sold
Purchase Type For Sale
Square Footage 2,090 sqft
Price per Sqft $267
Subdivision Rembrant
MLS Listing ID TR23063460
Sold Date 05/19/23
Bedrooms 4
Full Baths 2
Half Baths 1
HOA Fees $55/mo
HOA Y/N Yes
Year Built 2000
Lot Size 7,405 Sqft
Lot Dimensions Assessor
Property Sub-Type Single Family Residence
Property Description
Nestled within the highly sought-after neighborhood in Winchester! This charming single story home welcomes you with its neat front lawn and fenced-in courtyard leading to the main entry. You are greeted by its open spatial flow, newer wood laminate floors and soft toned walls that allow cozy and homey ambiance to prevail throughout. This home boasts of its high ceiling, while the Living Room smoothly transitions to the Dining, Family, Powder Room, Kitchen, Breakfast Nook with a newer French door leading to the rear Alumawood -covered Patio and a Backyard with a variety of fruit trees. The left-wing boosts of a spacious Main Ensuite Bedroom and 3 other Bedrooms plus a hallway Bathroom. Its conveniently located Laundry Room leads to the 3- car garage with ample storage space. This home has a centralized airconditioning system as well as 4 window-type airconditioning units.
Enjoy the ease, comfort and privacy this home brings while being in close proximity to top rated Temecula schools, shopping, dining, Promenade Mall, Temecula Wine Country, Lake Skinner, golf courses, resorts and more!!!
Location
State CA
County Riverside
Area Srcar - Southwest Riverside County
Zoning SP ZONE
Rooms
Main Level Bedrooms 4
Interior
Interior Features Built-in Features, Breakfast Area, Block Walls, Ceiling Fan(s), Separate/Formal Dining Room, High Ceilings, Open Floorplan, Tile Counters, All Bedrooms Down, Bedroom on Main Level, Main Level Primary
Heating Central
Cooling Central Air
Flooring Carpet, Laminate, Tile
Fireplaces Type Family Room, Gas Starter
Fireplace Yes
Appliance Dishwasher, Gas Oven, Gas Range, Gas Water Heater
Laundry Laundry Room
Exterior
Parking Features Door-Multi, Driveway, Garage
Garage Spaces 3.0
Carport Spaces 3
Garage Description 3.0
Fence Block, Wood
Pool None
Community Features Curbs, Gutter(s), Park, Storm Drain(s), Street Lights, Sidewalks, Urban
Utilities Available Cable Connected, Electricity Connected, Natural Gas Connected, Sewer Connected, Water Connected
Amenities Available Call for Rules, Playground, Pets Allowed
View Y/N Yes
View Neighborhood
Roof Type Shingle
Accessibility None
Porch Concrete, Covered, Front Porch
Total Parking Spaces 6
Private Pool No
Building
Lot Description Front Yard, Lawn, Landscaped, Sprinkler System, Street Level
Faces West
Story 1
Entry Level One
Foundation Permanent
Sewer Public Sewer
Water Public
Architectural Style Contemporary
Level or Stories One
New Construction No
Schools
School District Temecula Unified
Others
HOA Name Rembrant
Senior Community No
Tax ID 963152008
Security Features Carbon Monoxide Detector(s),Fire Sprinkler System,Smoke Detector(s)
Acceptable Financing Cash, Cash to New Loan, Conventional, Contract
Listing Terms Cash, Cash to New Loan, Conventional, Contract
Financing Conventional
Special Listing Condition Standard
Read Less

Bought with Val Ives Big Block Realty
Get More Information




