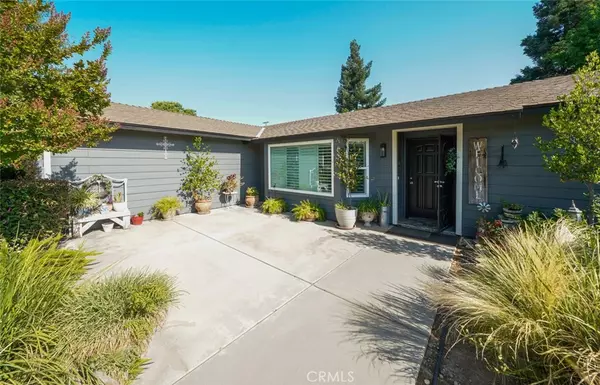For more information regarding the value of a property, please contact us for a free consultation.
34777 Avenue 12 1/4 Madera, CA 93636
Want to know what your home might be worth? Contact us for a FREE valuation!

Our team is ready to help you sell your home for the highest possible price ASAP
Key Details
Sold Price $1,075,000
Property Type Single Family Home
Sub Type Single Family Residence
Listing Status Sold
Purchase Type For Sale
Square Footage 4,811 sqft
Price per Sqft $223
MLS Listing ID FR23117163
Sold Date 09/26/23
Bedrooms 7
Full Baths 6
Construction Status Turnkey
HOA Y/N No
Year Built 2005
Lot Size 10.300 Acres
Property Sub-Type Single Family Residence
Property Description
2 large homes....10 acres....Live, work, relax on your private ranch in Madera Ranchos! Separate addresses distinguish the homes. The first is over 2600 sf, 4 bedrooms/3 bathrooms, with a huge laundry porch, 3 car garage and a gorgeous patio. Enjoy the spacious great room that's open to the kitchen. Farmhouse charm abounds in the details. The second home is 2211 sf with an isolated bedroom and bath, along with an open great room, and 3 car garage with built in cabinets. One bedroom is currently configured as a closet. Large owners suite that opens up to the back yard with a generous bath to compliment. Spend time on hobbies or work in the 40x60 pole barn with 2- 16' roll up doors. It's a perfect home for your RV, trailer or work truck. Then, cool off in the custom pool- that is like 2 pools in one, along with a big play shelf, or you can relax in the spa while you take in a country sunset. The many sitting areas, patios and garden, were uniquely designed to incorporate daily life into the entire property. Your horses will love the mare motel and fenced pasture.
Location
State CA
County Madera
Area Md636 - Madera 93636
Zoning MHA
Rooms
Other Rooms Guest House, Shed(s), Workshop
Main Level Bedrooms 1
Interior
Interior Features Breakfast Bar, Built-in Features, Breakfast Area, Ceiling Fan(s), Ceramic Counters, High Ceilings, Open Floorplan, Storage, Tile Counters, All Bedrooms Down, Bedroom on Main Level, Jack and Jill Bath, Main Level Primary, Primary Suite, Utility Room, Walk-In Closet(s)
Heating Forced Air
Cooling Central Air
Flooring Carpet, Laminate, Tile
Fireplaces Type Insert, Family Room, Wood Burning Stove
Fireplace Yes
Appliance Built-In Range, Dishwasher, Electric Cooktop, Electric Oven, Disposal, Range Hood
Laundry Laundry Room
Exterior
Parking Features Circular Driveway, Door-Multi, Driveway, Electric Gate, Garage, Garage Door Opener, Gated, Paved, Garage Faces Side, Storage, Unpaved
Garage Spaces 6.0
Garage Description 6.0
Fence Excellent Condition
Pool In Ground, Pebble, Private
Community Features Valley
Utilities Available Cable Connected, Electricity Connected, Propane, Sewer Connected, Water Connected
View Y/N Yes
View Pasture
Roof Type Composition
Accessibility No Stairs, Accessible Entrance
Porch Covered, Patio
Total Parking Spaces 6
Private Pool Yes
Building
Lot Description Back Yard, Front Yard, Garden, Horse Property, Lawn, Lot Over 40000 Sqft, Landscaped, Level, Rectangular Lot
Story 1
Entry Level One
Foundation Slab
Sewer Septic Tank
Water Shared Well
Architectural Style Ranch
Level or Stories One
Additional Building Guest House, Shed(s), Workshop
New Construction No
Construction Status Turnkey
Schools
Elementary Schools Webster
High Schools Liberty
School District Golden Valley Unified
Others
Senior Community No
Tax ID 034231032
Security Features Carbon Monoxide Detector(s),Security Gate,Smoke Detector(s)
Acceptable Financing Cash, Conventional
Horse Property Yes
Listing Terms Cash, Conventional
Financing Conventional
Special Listing Condition Standard
Read Less

Bought with Gonzalo Rodriguez The Colston Company



